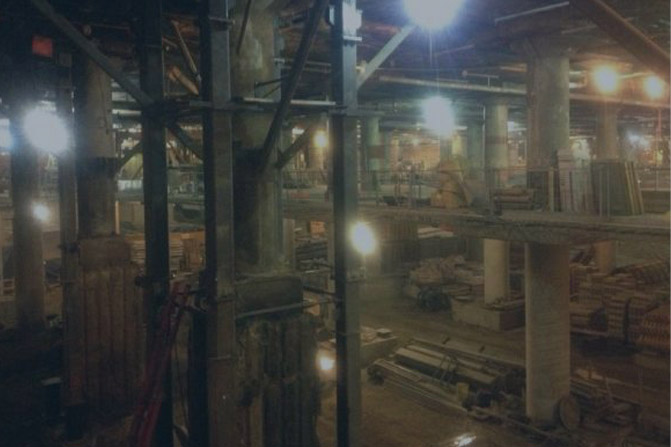Projects
Union Station Revitalization

Duration: June 2011 - September 2017
Project Team: Carillion Canada (Stage 1) and Bondfield (Stage 2 and 3)
Project Details
Union Station is a major transportation hub for commuters and visitors of the City of Toronto. Union Station is the access point for over 250,000 passengers each day; and as this number continues to grow, it was determined that this national historic site would undergo a revitalization that would see enhancement of its transportation function and rejuvenation of its atmosphere, while maintaining its heritage character.
The project itself included for transforming the existing basement into a concourse level that will be connected to the Toronto Transit Commission subway and adding a second basement, to meet the revitalization needs. The process for creating the second basement, which was termed the “dig-down” approach, would require extending the existing foundation columns, digging down below the existing foundation while supporting the viaduct structure – the structure that supports the trains as they enter, exit and remain stationary the station - and maintaining interrupted train access throughout the work. A project of this nature was unprecedented in Canada.
Scope
In order to take advantage of the mostly underused space below the viaduct structure, the project team was required to meet two requirements: 1) the train movement and activity remain completely unaffected by the work taking place below, and 2) that a strict monitoring program be implemented to ensure that movement of the tracks was negligible. A number of options were considered with the project team, and ultimately it was decided for the monitoring program to consist of real-time monitoring using automated total stations throughout the column cutting and extension.
Monitoring targets were installed in and around the group of columns that would be affected by the most current column-cutting procedure, which was completed in many stages. Targets were affixed to the supporting slab above as well as on the columns within the groups. A team of specialized technicians and surveyors then monitored the readings in real-time and correlated the data to the jacking process and load-transferring exercises. The process was then repeated over and over as each column was shored, its load transferred, and then re-loaded onto the newly constructed column.
Noteworthy Aspects
Given the very delicate nature of the work, an exceptionally high tolerance of 0.3mm accuracy was required and successfully achieved by the team. Monir was able to reliably update the client and the owner’s representative of the movements seen throughout the very significant real-time monitoring process. With a number of total stations dedicated to the project, we were able to keep the installations on schedule and kept the impact of installations, and baseline requirements from interfering with the construction process.
As noted by the Owner’s Representative, this monitoring program is believed to be the most extensive and innovative of its kind in Canada(1).
(1)Saffarini, H. Revitalization of Union Station, Toronto, Canadian Consulting Engineer April, 2015: pp8.
.